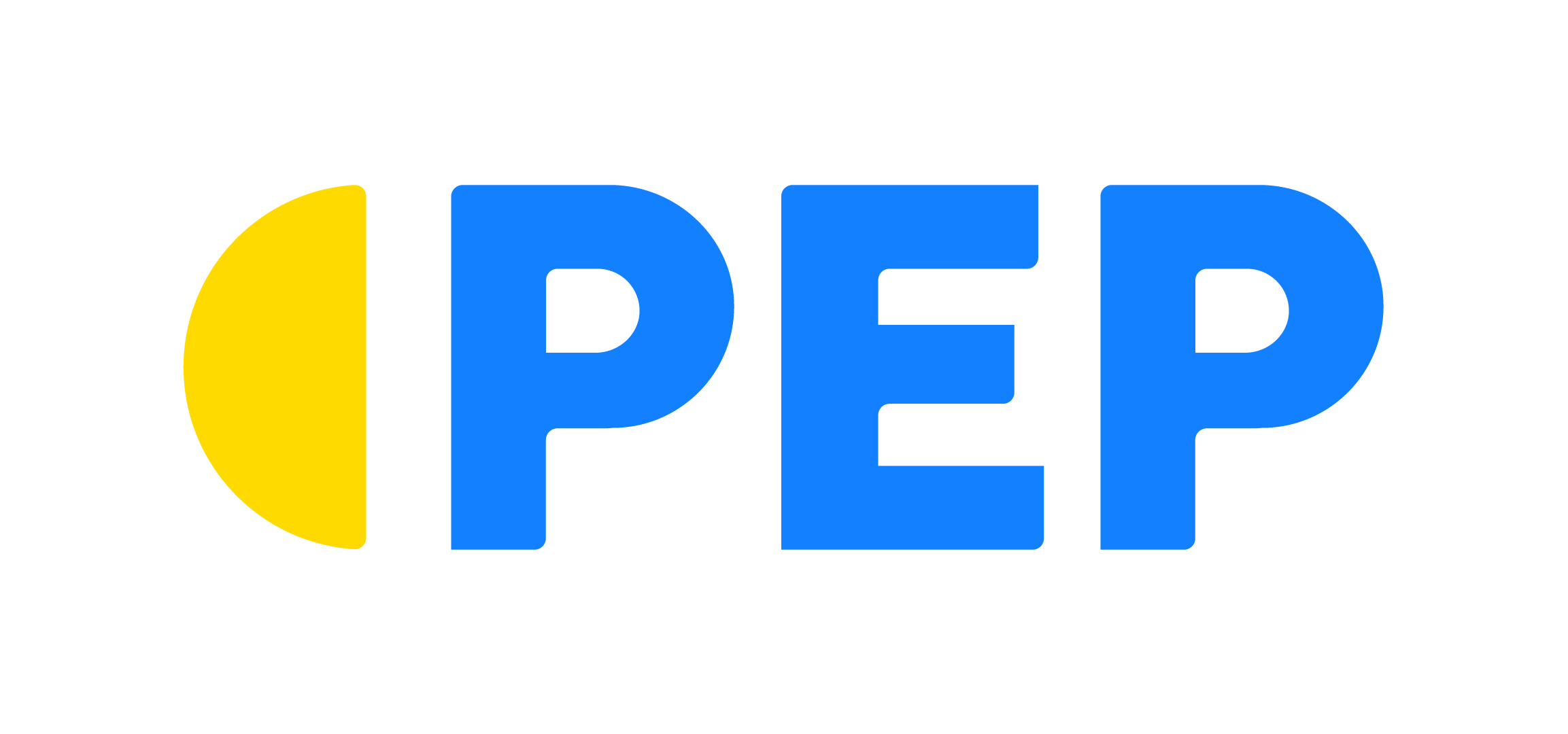Drawing of store Layout plans and updating and maintaining existing layout plans to the latest internal drawing standards.
Key Responsibilities
-
Sourcing information for plans to optimize store layout
-
Store Plans are drawn up according to guidelines and store traits
-
Distribution of schedules and plans to internal and external stakeholders
-
Address queries to ensure plans are implemented accurately
-
Signage proposals
-
General Administration
-
Ad Hoc tasks as required
OB INCUMBENT REQUIREMENTS
-
Relevant tertiary qualification (e.g. Degree / diploma in Draughting; Space Planning or Interior Design)
-
1-2 years related experience
-
Revit experience will be an advantage
-
Experience in store planning environment or architectural environment will be an advantage
-
MS Office or Google Suite
-
Revit/AutoCAD
-
Technical Orientation
Competencies required: Accuracy; Dutifulness; Planning; Creating Support; Situational Awareness; Drive; Flexibility and Stress Resistance.
If you do not hear from us within 4 weeks of the closing date of this position, please regard your application as being unsuccessful.
PEP strives for equal opportunity in terms of its employment equity guidelines.

